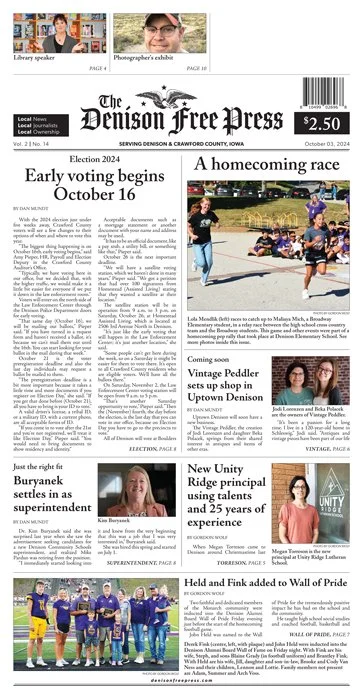Another opportunity to view a vision for Denison this Saturday
/Four possible long-range projects considered
Pictured is an architect's rendering of proposed wayfinding signs for Denison.
Not set in stone, or even in final form on paper, the four long-range targets or goals of a visioning process in Denison will be available for the public to view this Saturday, September 30, at Washington Park, beginning at 5 p.m.
Denison is one of 10 communities to participate in this year’s Iowa’s Living Roadways Community Visioning program, a collaboration among the Iowa Department of Transportation, Iowa-based nonprofit Trees Forever and Iowa State University Extension and Outreach.
Those present to explain the drawings of the visioning projects will be Brad Riphagen with Trees Forever and representatives of the landscape architecture firm HDR that did the drawings.
A recent step in Denison’s visioning process took place on July 26 at the city hall council chambers. Members of the Denison Visioning Committee and the Uptown Improvement Committee met with Riphagen and with landscape architect Alison Ingunza with HDR and HDR summer intern Caeley Reade, a student at Iowa State University.
Following are the four targets of the visioning program in Denison.
An expanded trail system
Safer pedestrian crosswalks with higher visibility, especially across Highway 30
Wayfinding signs that will more visibly direct motorists to the businesses, services and amenities that the community offers
An expanded Northside Rec area.
The July 26 meeting was one of the final ones before the designs for each of the target areas were refined and attached to display boards. Ingunza and Reade took the feedback they received from the meeting, did more investigation and research into making those changes and then presented the revised versions to the Visioning Committee.
On Thursday, November 2, the designs will be presented at the annual community visioning celebration at the Gateway Hotel and Conference Center in Ames. Each community involved in this year’s program will present their visioning plans at the celebration.
Prior to the most July 26 meeting, the designs for the visioning targets were made available at a booth at the Immigrant Heritage Festival in Washington Park on June 24.
Before that, HDR representatives had met with committee members at least two times, and prior to that people had the opportunity to help shape what the target areas would be through focus group meetings on March 4.
Following are the points of the visioning plans.
Trail extensions
The intent of this visioning component is to connect Denison with the Wheels to Heels and Yellow Smoke trails.
Information from HDR’s drawing says the proposed route will create a more than 10-mile loop, connecting the Yellow Smoke Lake Trail to downtown, the Walmart Supercenter, and on to Crawford County Memorial Hospital.
The proposed trail corridor would incorporate three treatments: share-street sharrows (road separation markings), buffered lanes and sidewalk improvements and landscape enhancements.
Highway 30 crosswalks
A solution to making the Highway 30/South 11 Street crossing safer became a possible design for all future crosswalk changes in the community.
Of particular concern at the above intersection is for WESCO Industries clients to safely cross the highway on their way to the WESCO building on the west side of South 11th Street and to the day habilitation building on the east side of the street.
At the July meeting, a suggestion was made to use stained concrete for the crosswalks, and the color of the stain should closely match the red brick that is in the Uptown Denison streetscape.
It was suggested that this concept be used for any other crosswalk improvements made in Denison.
Wayfinding signs
Directing motorists off Highway 30 to the businesses, services and amenities north and south of that corridor has been a concern for other groups, such as the Uptown Improvement Committee, the group that is behind the new banners that have been placed in Denison.
Originally, a monument-style sign was suggested, but the Department of Transportation would not approve that style, and break-away signs are now in the plan.
Northside Rec
The drawing for this proposed project shows two soccer fields and two little league ball fields in the middle of 60 acres owned by the Weis family north of North 9th Street and west of North 20th Street.
HDR’s concept is that the two ball fields and the soccer fields would be grouped together in the Weis property. Because of the hilly terrain, the soccer fields would be tiered, one at a higher elevation than the other, with a terrace between them.
The design also envisions a trail within the area.
Follow us on Facebook for the latest news and updates






